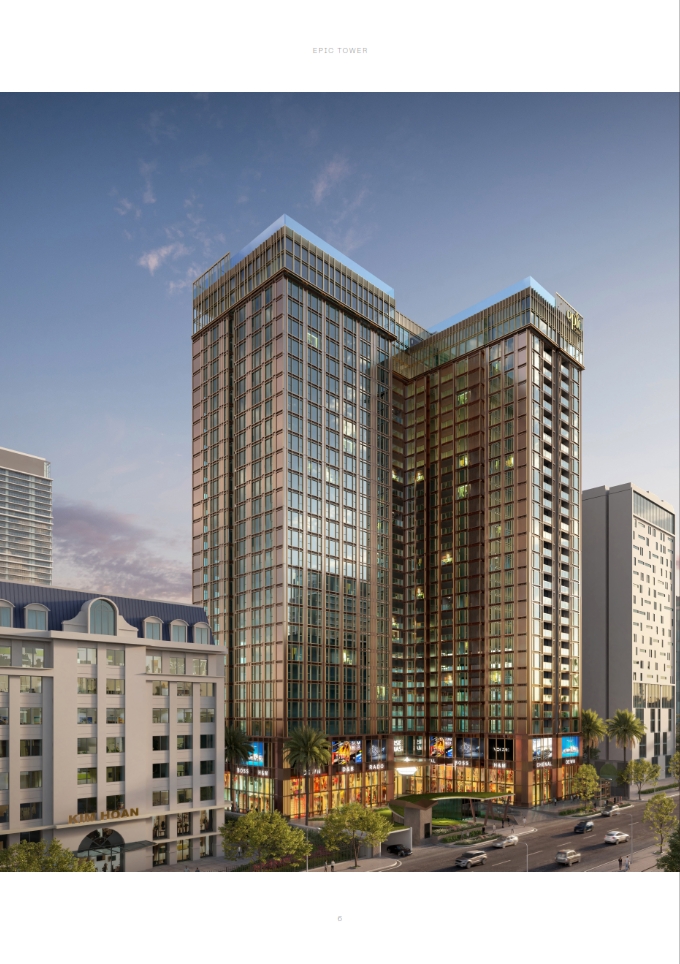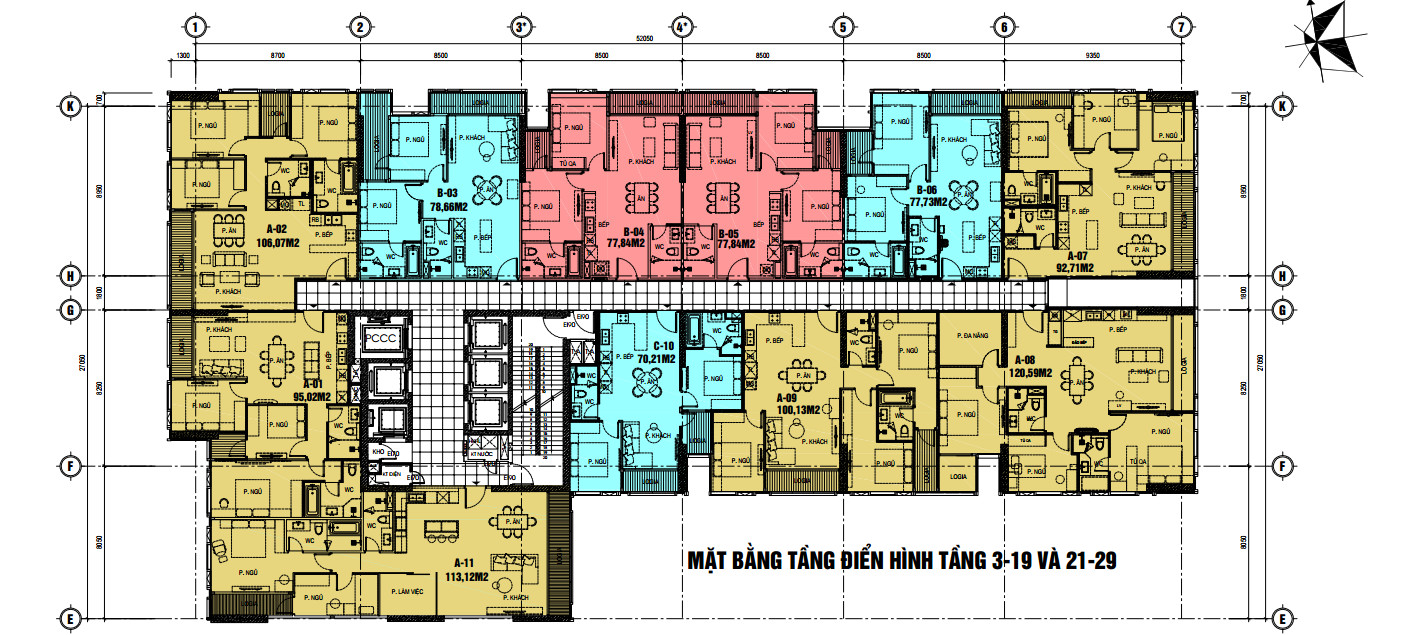- Property type: Apartment
- Offer type: Apartment For Sale
- City: Hanoi
- Neighborhood: Cau Giay
- Street: Duy Tan
Details
Epic Tower is a 5-star apartment and office complex project with Art Boutique Home style of the developer EcoLand Joint Stock Company located at 19 Duy Tan, Cau Giay District, Hanoi. Epic Tower project is built on a land lot with a total area of 5527 m2, including 2 blocks A and B, with a height of 30 floors and 4 basements per tower. Tower A is a serviced apartment building while Tower B is a dedicated development office building for lease. Epic Tower apartment building is designed with 30 floors and 308 high-class apartments with an area from 68.5 m² – 121 m².
Epic Tower Cau Giay is inspired by the luxurious Art Deco & Indochine style right from the outside architecture, the Epic Tower building appears as a beautiful declaration of a timeless architecture. Possessing a prime location and outstanding utility service system, the Epic Tower project quickly becomes the most attractive residential and investment project in Cau Giay district.
EPIC TOWER PROJECT SUMMARY
Project name: Epic Tower
Address: No. 19 Duy Tan, Dich Vong Hau ward, Cau Giay district, Hanoi.
Developer: EcoLand Joint Stock Company
Total land area: 5527 m2
Construction area: 2200 m2
Construction density: 40%
Scale: 2 towers including Block A for apartments and Block B for offices
20th floor refuge area
Tower A: 308 apartments with unit size of 68 m2 to 120 m2
Total of 30 floors and 4 basements, in which:
Basement B2 – B4: for parking
Basement B1: Commercial and food service complex
Floor 1: Apartment lobby, technical management room, waiting room, public toilet area.
2nd floor: Community living area, European – Asian restaurant, conference room, public restroom.
Rooftop: Rooftop area with infinity pool
Ownership: 50 years Pink book with a term.
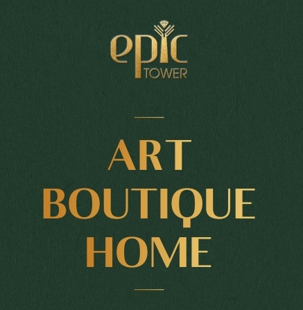
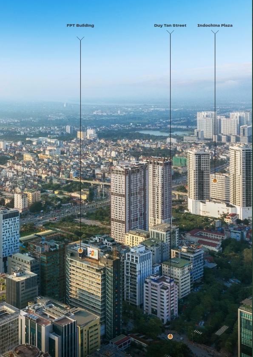
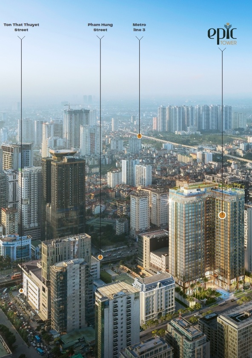
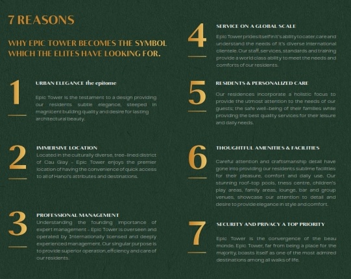
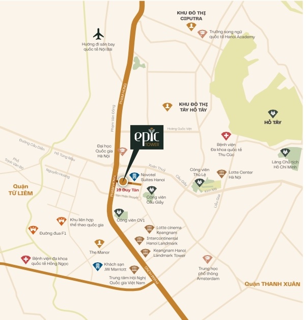
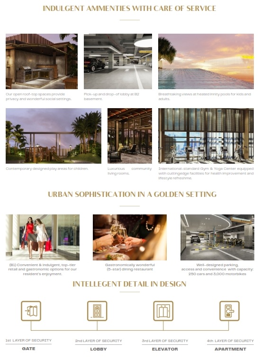
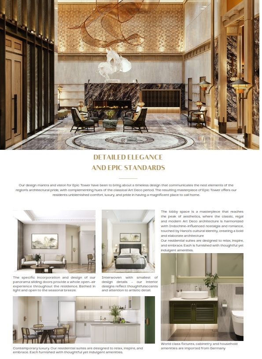
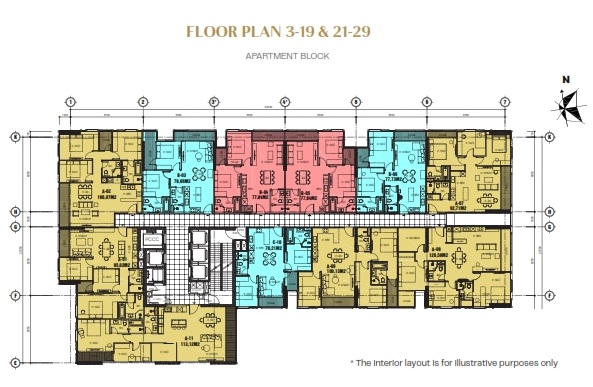
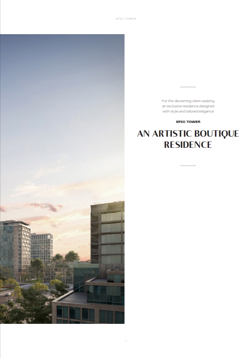
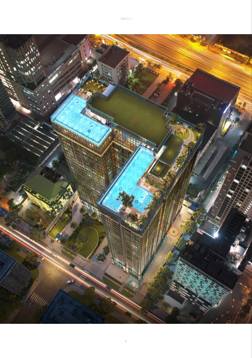
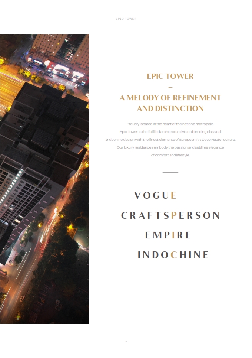
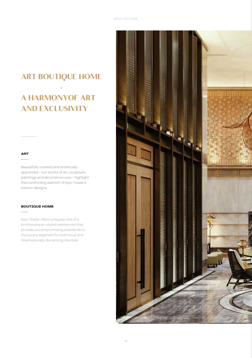
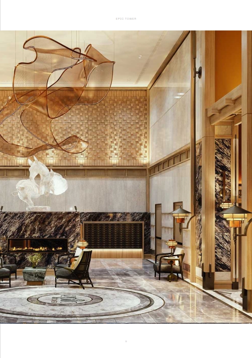
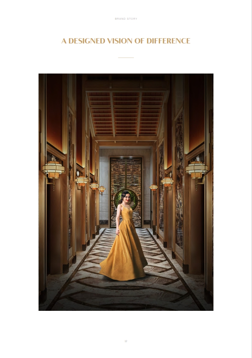
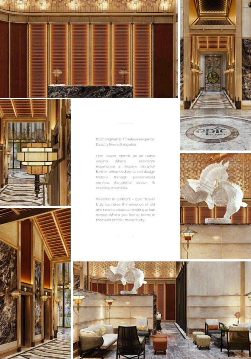
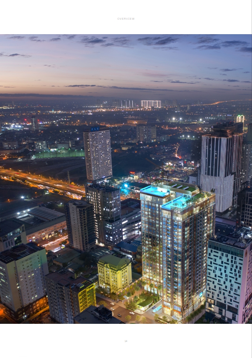
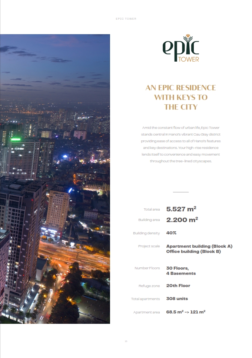
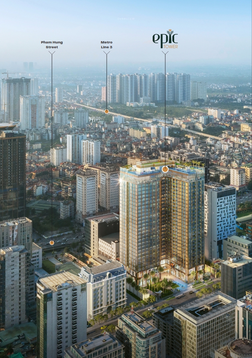
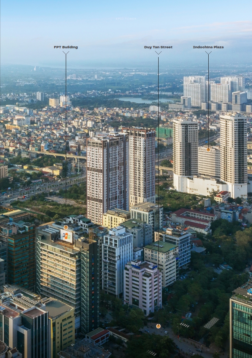
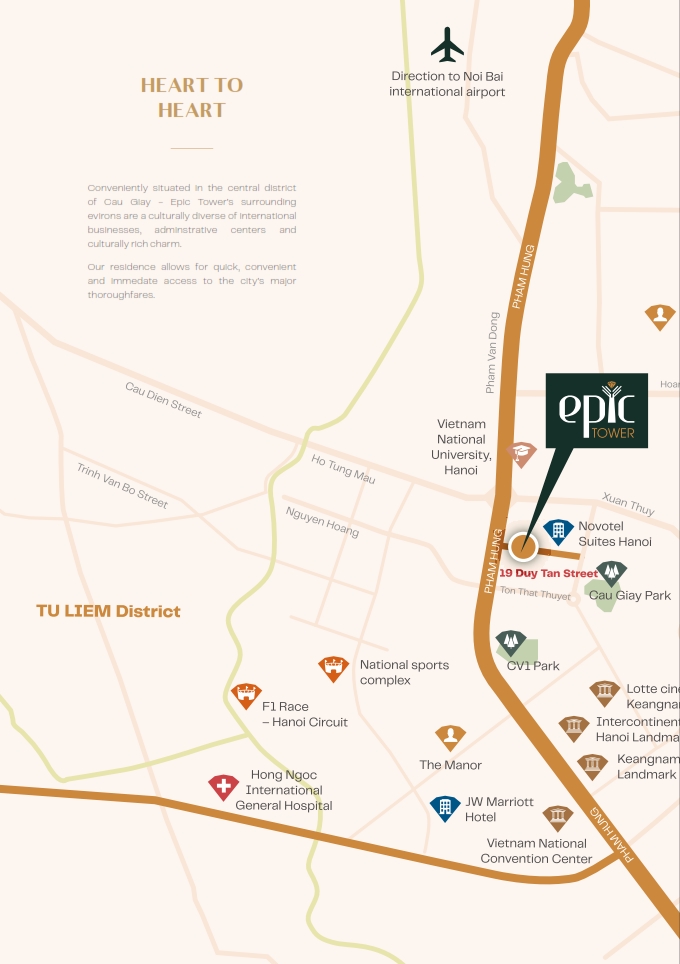
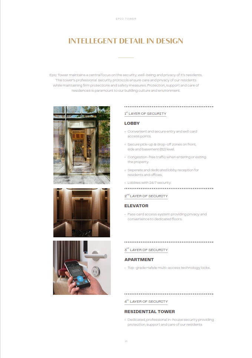
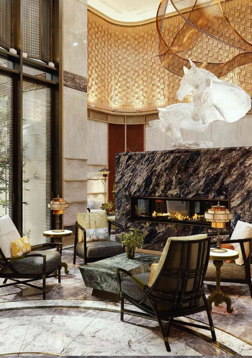
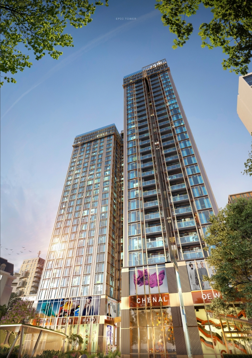
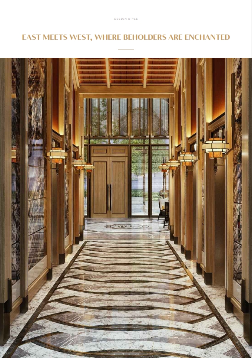
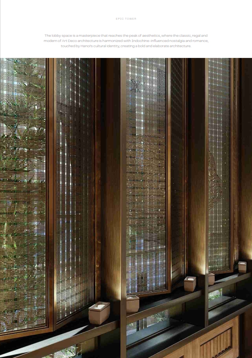
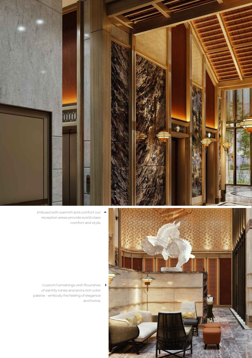
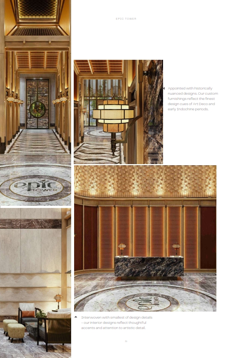
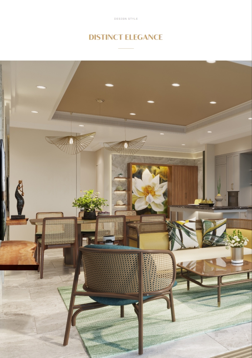
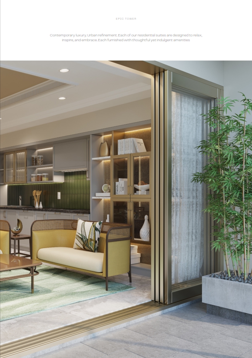
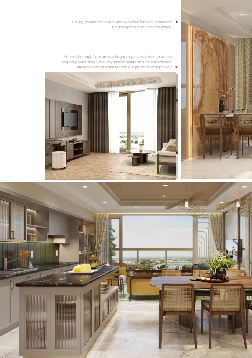
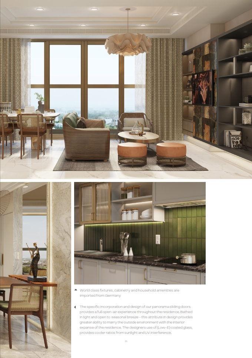
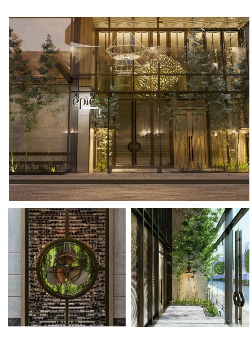
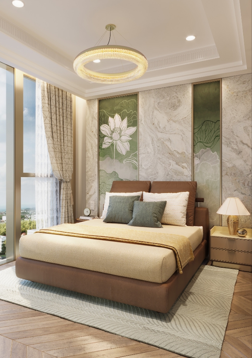
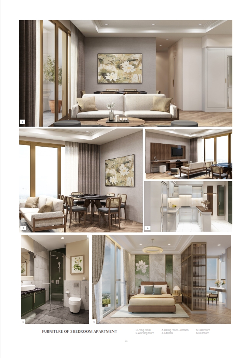
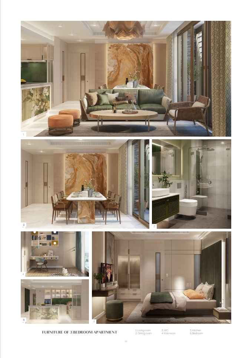
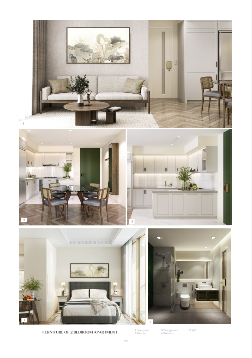
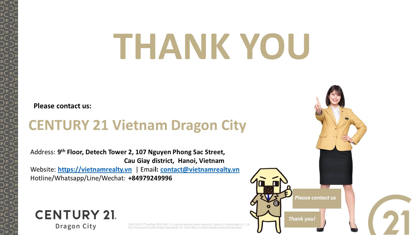
CENTURY 21 VIETNAM DRAGON CITY REAL ESTATE
Address: 9th Floor, Detech 2 Tower, 107 Nguyen Phong Sac, Cau Giay, Hanoi, Vietnam
Hotline:+84 979 249 996 | +84 902 079 666
Email: contact@vietnamrealty.vn

